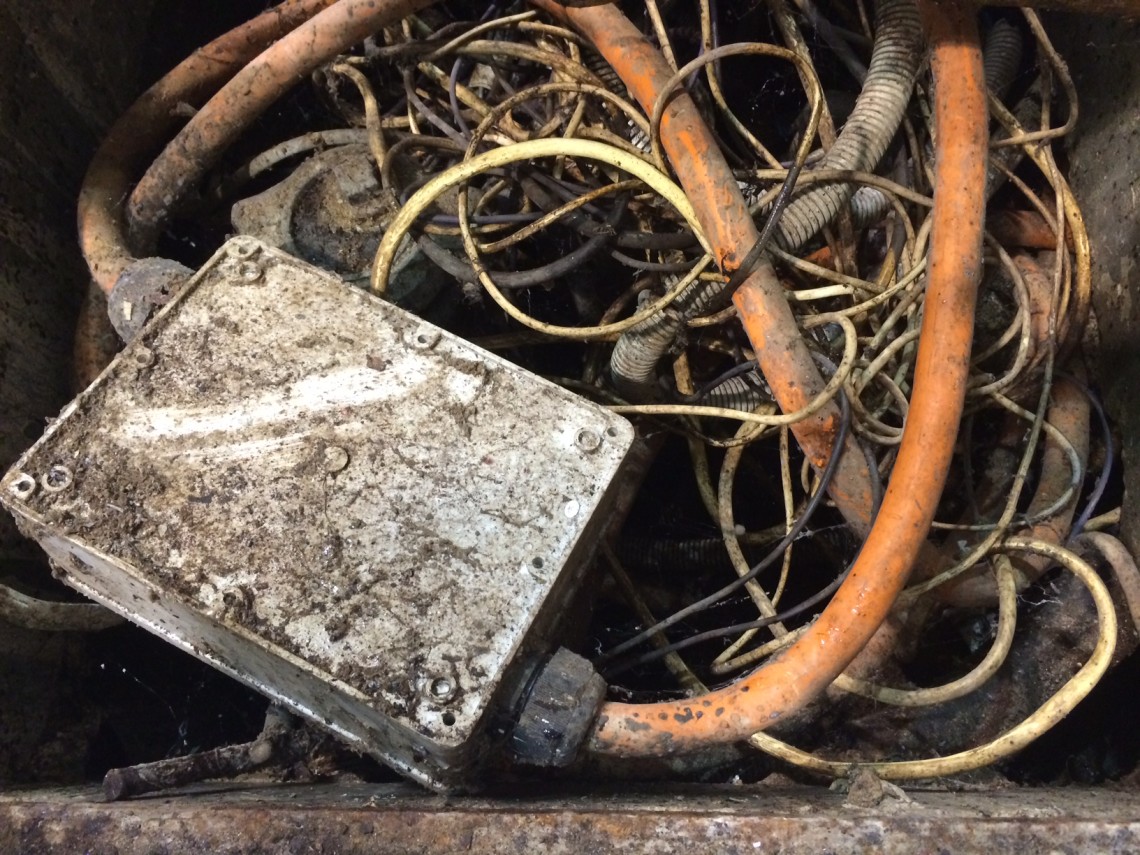Often the Building Management of a shopping centre will find itself in a position where it needs to revaluate its kiosk’s leasing layout. But being able to supply the new kiosk with the required services such as power, communications, water and sewer can be a nightmare. Often old drawings are the only information at hand and these can be inaccurate and incomplete. Our clients had this exact situation and were unable to move forward on their project.
Subtera was engaged to provide an ‘As Constructed’ drawing of the subsurface utilities in the kiosk area. On initial investigation of the site it was realised the complexity of the subsurface utilities and the limited access to service pits required a different approach.
The plan we put forward was to:
- Create a highly detailed feature survey of the space. (Provided by Brown McAllister Surveyors)
- Collate all the old service design drawings
- These were then scanned and converted to vector lines to be added to the master CAD drawing
- Scan the surface with a 3D ground penetrating radar (Provided by Mala GPR Australia) and convert this data to vectors to overlay on the CAD drawing
- By using a combination of the old service design drawings, 3D GPR scanning data, 2D GPR, electromagnetic line locators and opening all the gatic pits we were able to complete the “As Constructed” drawing.
A few years ago this task would have been an impossible undertaking. At Subtera we are always on the frontline of exploiting the latest technologies to provide real world solutions for our clients. Find out more about our ground penetrating radar service in Perth on our website.
To see the 3D GPR scanning data in action, click the link below.
Subtera 3D GPR scanning


Recent Comments